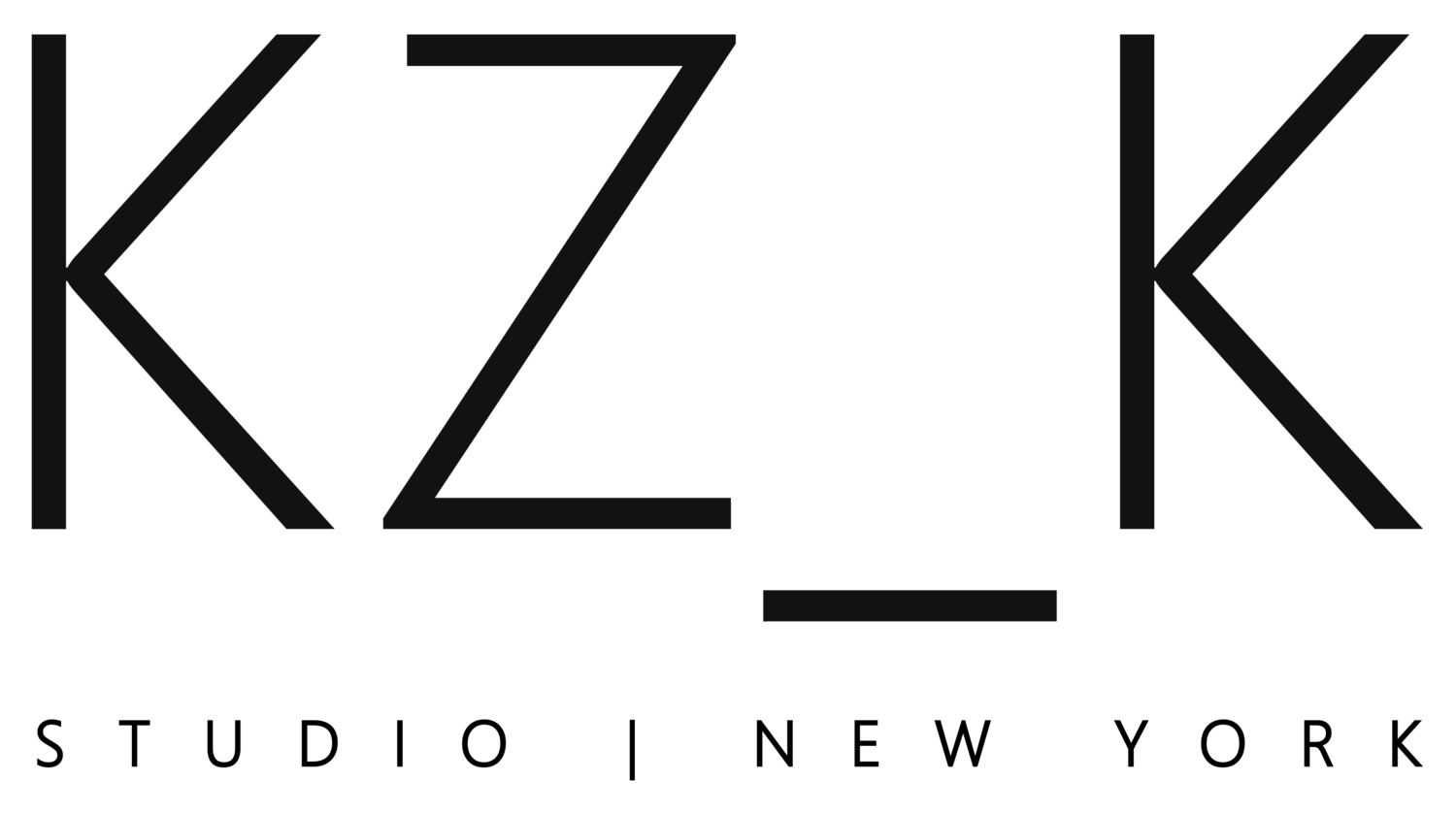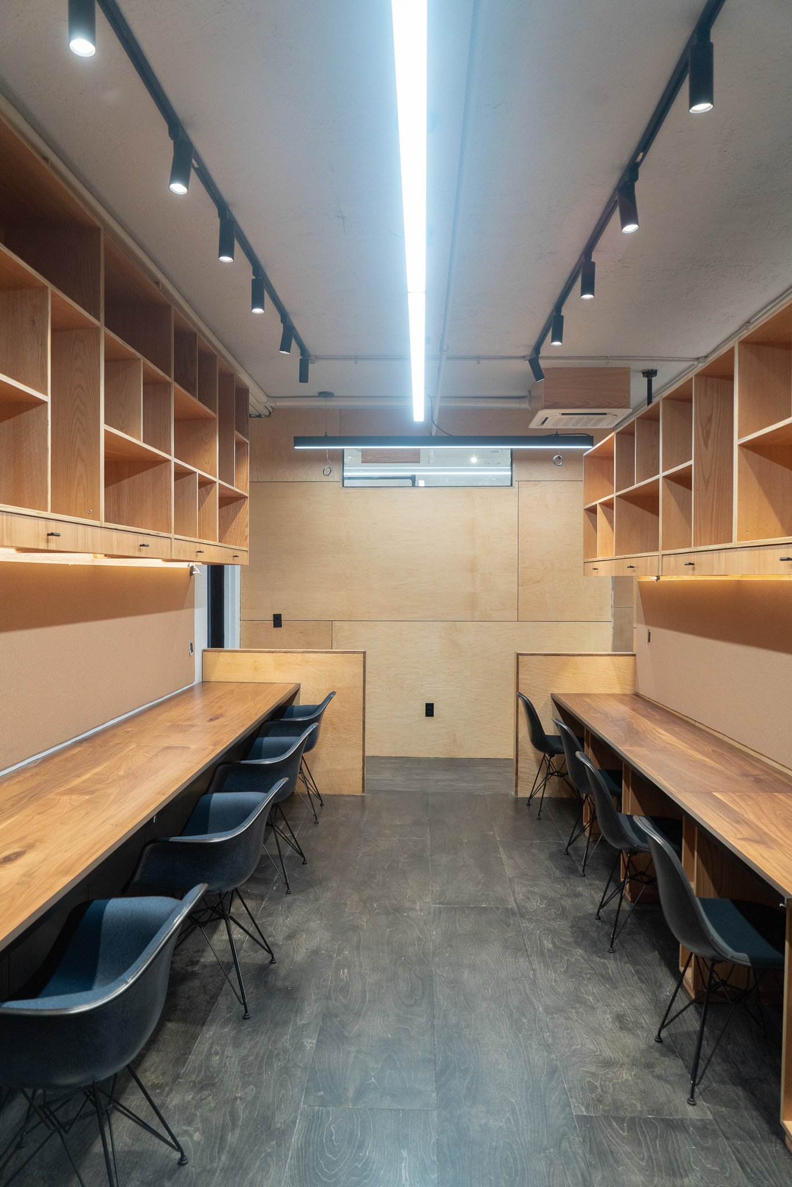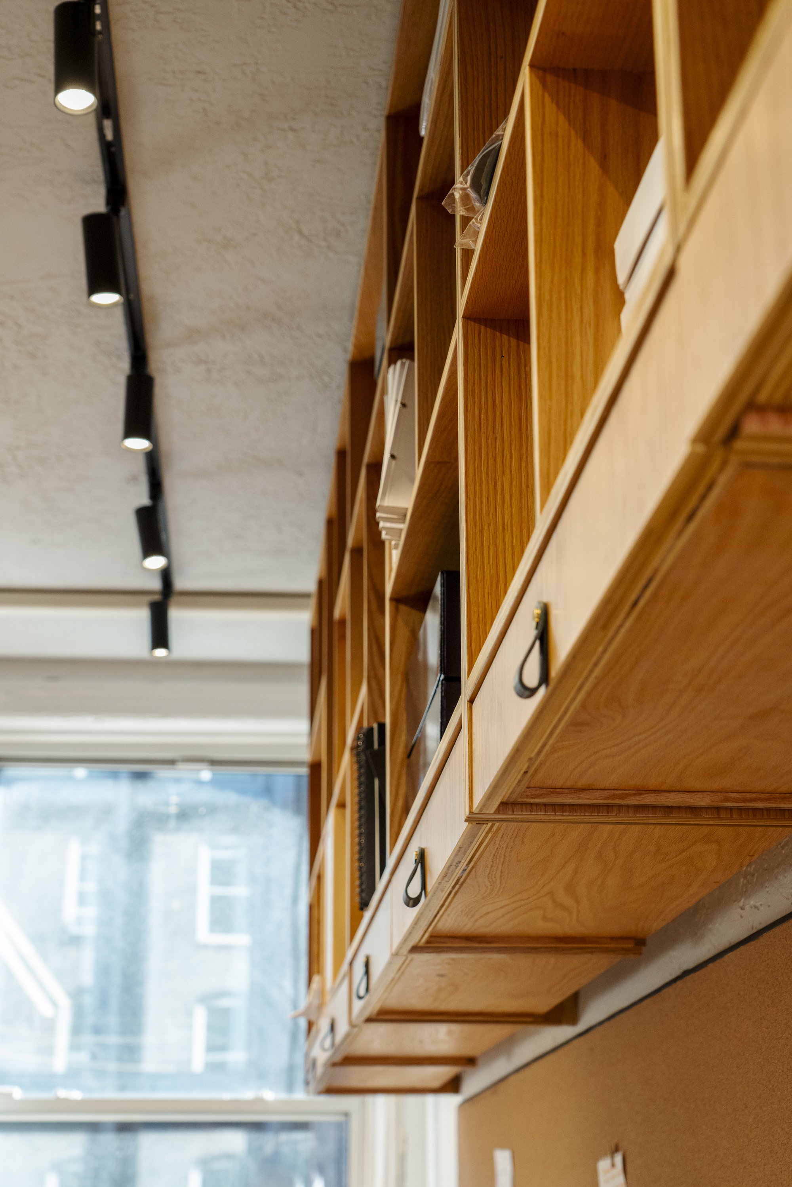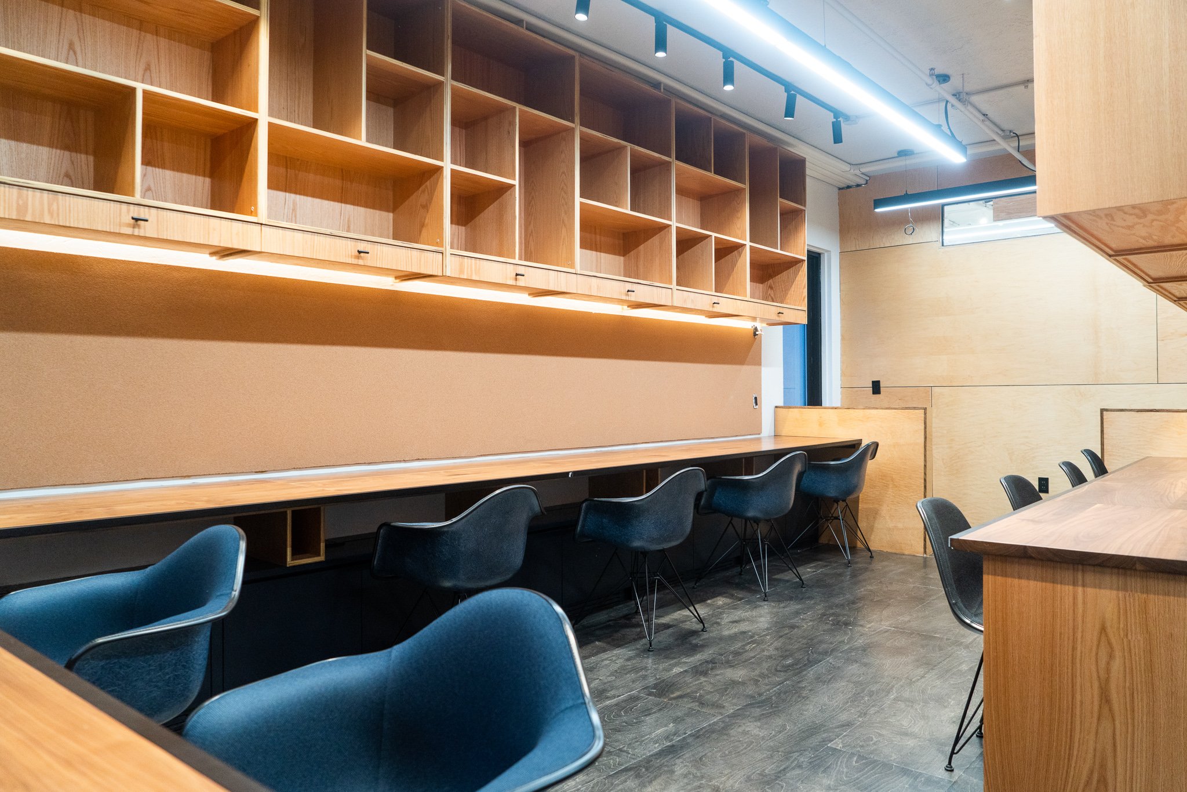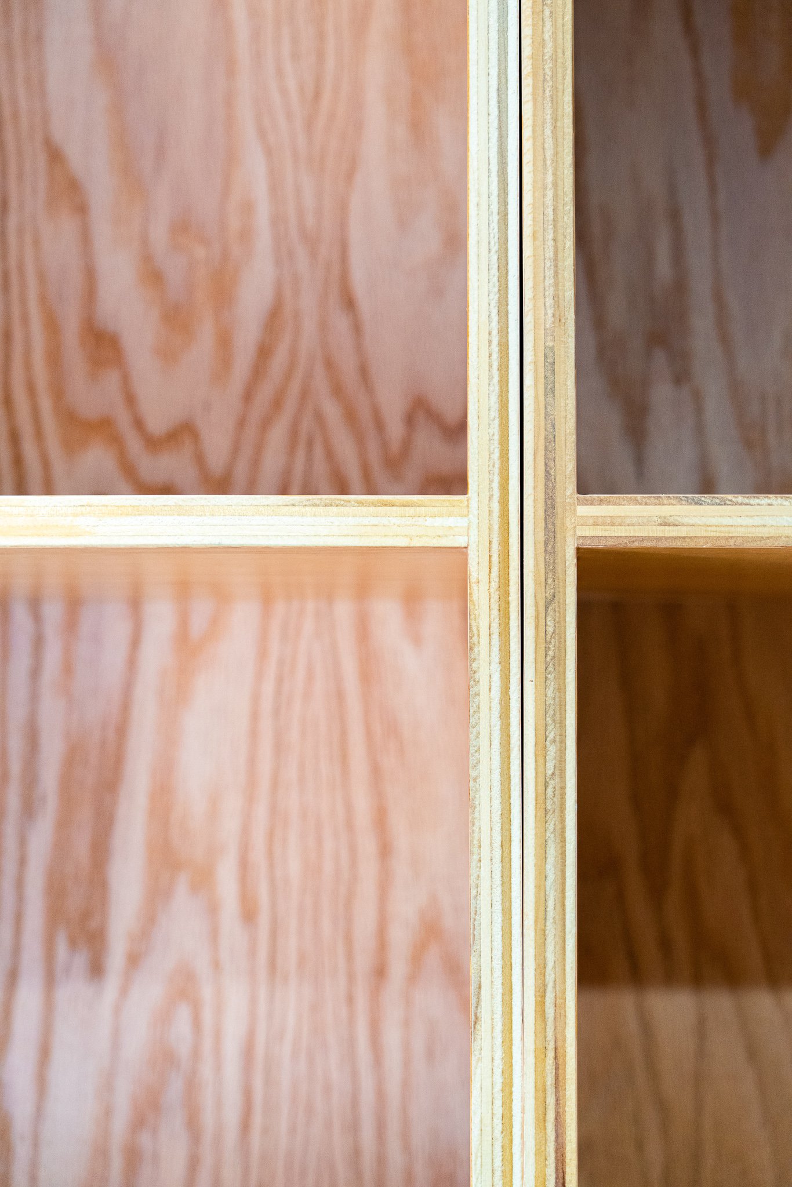WORKSPACE
DESIGN, PRODUCT, FIXTURE + FURNISHING DETAILS:
RECESSED LED LIGHTING ON MARBLE BACKSPLASHES AND UPLIT ON WALLS AND DOWN ON WORK SPACE WALLS
TRANSOMS CUT AT THE CEILING, ALUMINUM FRAMED AND GLASSED IN TO ALLOW LIGHT AND CONNECTIVITY BETWEEN SEPARATED SPACES
DIMMABLE LED DIRECTIONAL TRACK LIGHTS IN WARM HEW MOUNTED INDEPENDENTLY IN EACH SPACE FOR AMBIENT OR WORK LIGHTING, DEPENDING ON THE ACTIVITY
CUSTOM DESIGNED, CUT, CONSTRUCTED AND MOUNTED RED OAK WITH POLY FINISHED PLYWOOD CABINETRY, SHELVING, DRAWERS, & CUBBIES,
BLACK PATINA STEEL AND ALUMINUM FINISHES TO CONTINUE FINE DETAIL COLOR COHERENCY
Black 1x1’ ⅛” width anodized aluminum corner trim on high traffic, and prominently visual corners
Black anodized aluminum corners, protecting the poplar plywood walls
Black leather and brass cabinet hardware pulls for doors and drawers
Solid 1 ¼” walnut workspace countertops with anodized aluminum trim
Original 1890’s wood window trim exposed, refinished and sealed, after 125+ years of layers of added paint
Custom fabric and color Eames Fiberglass Upholstered Shell Armchair
Emtek custom hardware in brass and blackened steel for pocket doors
